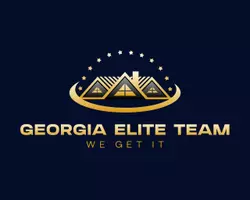$281,760
$274,900
2.5%For more information regarding the value of a property, please contact us for a free consultation.
3224 CANARY CT Decatur, GA 30032
3 Beds
2 Baths
1,420 SqFt
Key Details
Sold Price $281,760
Property Type Single Family Home
Sub Type Single Family Residence
Listing Status Sold
Purchase Type For Sale
Square Footage 1,420 sqft
Price per Sqft $198
Subdivision Belvedere Park
MLS Listing ID 10609109
Sold Date 10/31/25
Style Brick 4 Side,Ranch
Bedrooms 3
Full Baths 2
HOA Y/N No
Year Built 1954
Annual Tax Amount $5,700
Tax Year 2024
Lot Size 8,712 Sqft
Acres 0.2
Lot Dimensions 8712
Property Sub-Type Single Family Residence
Source Georgia MLS 2
Property Description
Stylish Renovation + $0 Down Option in Belvedere Park. Welcome to 3224 Canary Ct-a fully renovated 3-bed, 2-bath ranch offering modern comfort, prime location, and instant lifestyle upgrades. With almost new roof, HVAC, furnace, and water heater (all updated in 2019), this home delivers peace of mind and long-term value. Highlights include ***Refinished real oak hardwoods***(no carpet)***Oversized primary suite with sitting area and double vanity bath***Upgraded kitchen with slow-close white cabinetry, stainless steel appliances, and stylish backsplash***Roommate-friendly layout with two spacious secondary bedrooms and a sleek shared bath***Washer & dryer included, plus optional furniture with accepted offer. Step outside to a huge fenced backyard and rear deck-perfect for entertaining, pets, or quiet evenings. Located just minutes from I-20, I-285, downtown Decatur, and Atlanta, with ***WALKABILITY to WALMART***, and local dining.
Location
State GA
County Dekalb
Rooms
Bedroom Description Master On Main Level
Basement Crawl Space
Interior
Interior Features Double Vanity, Master On Main Level, Rear Stairs
Heating Central, Forced Air, Natural Gas
Cooling Central Air
Flooring Hardwood, Vinyl
Fireplace No
Appliance Dishwasher, Gas Water Heater, Microwave, Refrigerator
Laundry In Hall
Exterior
Parking Features Carport
Garage Spaces 2.0
Fence Fenced
Community Features None
Utilities Available Cable Available, Electricity Available, Natural Gas Available, Phone Available, Underground Utilities, Water Available
View Y/N No
Roof Type Composition
Total Parking Spaces 2
Garage No
Private Pool No
Building
Lot Description Level, Private
Faces GPS
Sewer Public Sewer
Water Public
Architectural Style Brick 4 Side, Ranch
Structure Type Vinyl Siding
New Construction No
Schools
Elementary Schools Peachcrest
Middle Schools Mary Mcleod Bethune
High Schools Towers
Others
HOA Fee Include None
Tax ID 15 199 10 035
Acceptable Financing 1031 Exchange, Assumable, Cash, Conventional, FHA, Other
Listing Terms 1031 Exchange, Assumable, Cash, Conventional, FHA, Other
Special Listing Condition Resale
Read Less
Want to know what your home might be worth? Contact us for a FREE valuation!

Our team is ready to help you sell your home for the highest possible price ASAP

© 2025 Georgia Multiple Listing Service. All Rights Reserved.
GET MORE INFORMATION







