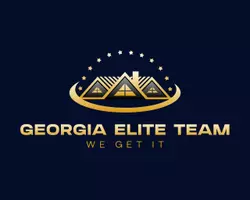$510,000
$499,900
2.0%For more information regarding the value of a property, please contact us for a free consultation.
5019 George Washington AVE Acworth, GA 30101
5 Beds
3 Baths
2,799 SqFt
Key Details
Sold Price $510,000
Property Type Single Family Home
Sub Type Single Family Residence
Listing Status Sold
Purchase Type For Sale
Square Footage 2,799 sqft
Price per Sqft $182
MLS Listing ID 10614425
Sold Date 11/03/25
Style Traditional
Bedrooms 5
Full Baths 3
HOA Y/N No
Year Built 2003
Annual Tax Amount $4,307
Tax Year 2025
Lot Size 0.670 Acres
Acres 0.67
Lot Dimensions 29185.2
Property Sub-Type Single Family Residence
Source Georgia MLS 2
Property Description
WOW! Do you love a huge lake?? Love kayaking, jet skis and fishing??? This home backs up to Corp of Engineer Lake Allatoona, an easy, level walk to the water in less than 5 mins. A custom-built home on a private lot. This home features beautiful, natural hardwood flooring throughout main level with tiled baths. A spacious open concept design with vaulted ceilings, a cozy fireplace, a kitchen with stone counters, preparation island, stainless appliances, eat in breakfast area and a separate formal dining room. There are 4 spacious bedrooms (3 up and 1 down) with ample closet space, a HUGE THREE CAR GARAGE, a great back deck, on .67 acres. The basement is FINISHED with a Bedroom, full bathroom, living space, several closets and storage spaces, with walk out access to the backyard and DRIVEWAY. So close to Downtown Historic Acworth you can walk to where you can keep busy trying new restaurants, privately owned shops, brews and businesses, festivals, concerts, parks such as the beachside Cauble Park at Lake Acworth and Logan Park, which is home to the Acworth Community Center where there are events and facilities for all ages, including pickleball, basketball, senior lunches, walking and running trails, Christmas with the Grinch, playgrounds, concerts and so very much more.
Location
State GA
County Cobb
Rooms
Bedroom Description Master On Main Level
Basement Bath Finished, Concrete, Exterior Entry, Finished, Full
Dining Room Separate Room
Interior
Interior Features Double Vanity, High Ceilings, Master On Main Level, Separate Shower, Split Foyer, Tray Ceiling(s), Vaulted Ceiling(s), Walk-In Closet(s)
Heating Forced Air, Natural Gas
Cooling Ceiling Fan(s), Central Air, Electric
Flooring Other
Fireplaces Number 1
Fireplaces Type Factory Built, Family Room, Gas Log
Fireplace Yes
Appliance Dishwasher, Gas Water Heater, Microwave, Refrigerator
Laundry In Kitchen
Exterior
Parking Features Garage, Attached, Garage Door Opener, Side/Rear Entrance
Fence Back Yard, Fenced
Community Features None
Utilities Available Cable Available, Electricity Available, High Speed Internet, Natural Gas Available, Phone Available, Sewer Available, Water Available
Waterfront Description Deep Water Access,Lake,No Dock Rights
View Y/N Yes
View Lake
Roof Type Composition
Garage Yes
Private Pool No
Building
Lot Description Private
Faces GPS
Sewer Public Sewer
Water Public
Architectural Style Traditional
Structure Type Other
New Construction No
Schools
Elementary Schools Mccall
Middle Schools Barber
High Schools North Cobb
Others
HOA Fee Include None
Tax ID 20000500300
Security Features Smoke Detector(s)
Acceptable Financing 1031 Exchange, Cash, Conventional, FHA, VA Loan
Listing Terms 1031 Exchange, Cash, Conventional, FHA, VA Loan
Special Listing Condition Resale
Read Less
Want to know what your home might be worth? Contact us for a FREE valuation!

Our team is ready to help you sell your home for the highest possible price ASAP

© 2025 Georgia Multiple Listing Service. All Rights Reserved.
GET MORE INFORMATION







