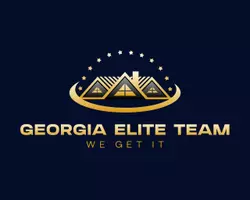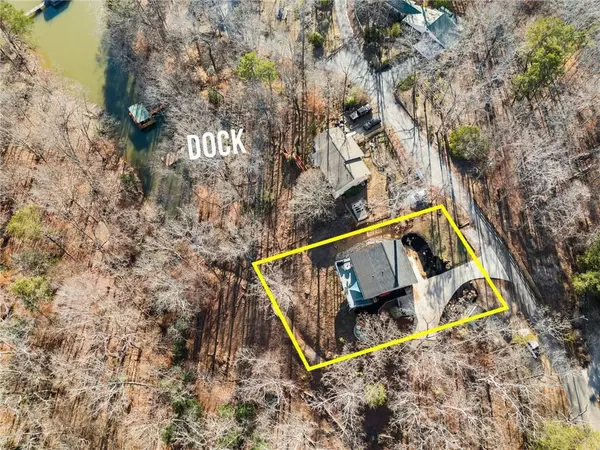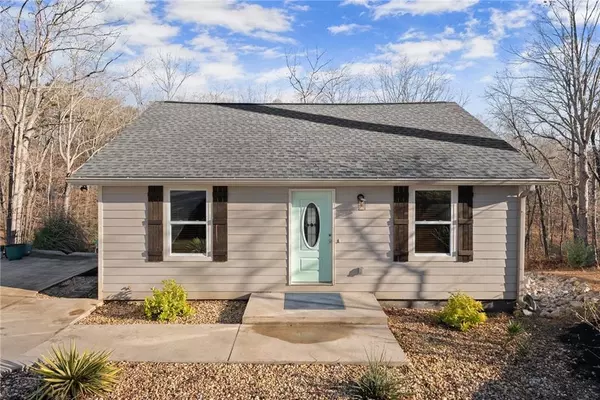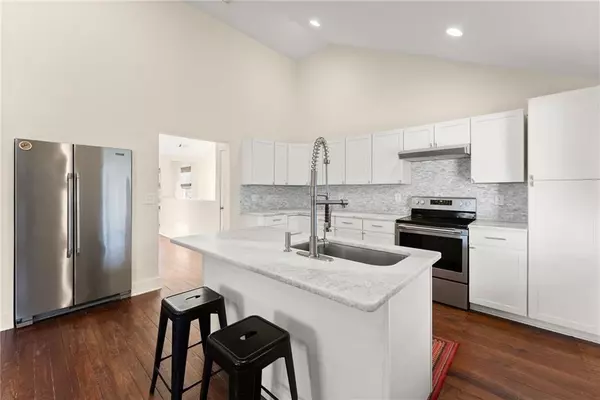$404,500
$400,000
1.1%For more information regarding the value of a property, please contact us for a free consultation.
5211 Driftwood PT Gainesville, GA 30506
3 Beds
2.5 Baths
1,944 SqFt
Key Details
Sold Price $404,500
Property Type Single Family Home
Sub Type Single Family Residence
Listing Status Sold
Purchase Type For Sale
Square Footage 1,944 sqft
Price per Sqft $208
Subdivision Lake Lanier Private Dock
MLS Listing ID 7530155
Sold Date 09/15/25
Style Bungalow,Cottage,Ranch
Bedrooms 3
Full Baths 2
Half Baths 1
Construction Status Resale
HOA Y/N No
Year Built 2000
Annual Tax Amount $5,024
Tax Year 2024
Lot Size 0.380 Acres
Acres 0.38
Property Sub-Type Single Family Residence
Source First Multiple Listing Service
Property Description
New Price! OMG! Are you ready to fall in love??! This little gem of a property is on the lake, with a dock and a view, and is also fully renovated only a few years ago! New windows, doors, insulation, electrical, plumbing, HVAC, septic, roof, cement siding, landscaping, and interior updating. Lots of character and luxury finishes throughout, including quartz, stainless, reclaimed hardwoods. Open concept and vaulted ceilings. Main floor offers lovely new kitchen & living room, owner's suite and sunroom/office, with big back deck overlooking the lake. The lower level has 2 large bedrooms, bath, oversized laundry, plus storage. Outside has a new outbuilding, fantastic firepit, and a platform dock, which is all that is needed to enjoy the endless fun that comes with owning property on the shores of Lake Lanier! Located on a quiet, dead-end street in the sought after North Hall school district. No City taxes, no HOA.
Location
State GA
County Hall
Area Lake Lanier Private Dock
Lake Name Lanier
Rooms
Bedroom Description Master on Main
Other Rooms Outbuilding
Basement Exterior Entry, Finished, Finished Bath, Full, Interior Entry, Walk-Out Access
Main Level Bedrooms 1
Dining Room Separate Dining Room
Kitchen Cabinets White, Kitchen Island, Solid Surface Counters, View to Family Room
Interior
Interior Features Cathedral Ceiling(s), Vaulted Ceiling(s), Walk-In Closet(s)
Heating Central, Electric, Heat Pump, Zoned
Cooling Ceiling Fan(s), Central Air, Electric, Zoned
Flooring Carpet, Ceramic Tile, Hardwood, Laminate
Fireplaces Type None
Equipment None
Window Features Double Pane Windows,Insulated Windows
Appliance Dishwasher, Electric Range, Electric Water Heater, Refrigerator, Self Cleaning Oven
Laundry In Basement, Laundry Room, Lower Level
Exterior
Exterior Feature None
Parking Features Driveway, Kitchen Level, Parking Pad, RV Access/Parking
Fence None
Pool None
Community Features None
Utilities Available Electricity Available, Phone Available
Waterfront Description Lake Front
View Y/N Yes
View Lake, Water
Roof Type Composition
Street Surface Paved
Accessibility None
Handicap Access None
Porch Deck
Total Parking Spaces 5
Private Pool false
Building
Lot Description Back Yard, Sloped
Story One
Foundation Concrete Perimeter
Sewer Septic Tank
Water Well
Architectural Style Bungalow, Cottage, Ranch
Level or Stories One
Structure Type Cement Siding,Frame
Construction Status Resale
Schools
Elementary Schools Mount Vernon
Middle Schools North Hall
High Schools North Hall
Others
Senior Community no
Restrictions false
Tax ID 10133 010015
Read Less
Want to know what your home might be worth? Contact us for a FREE valuation!

Our team is ready to help you sell your home for the highest possible price ASAP

Bought with RE/MAX Center
GET MORE INFORMATION







