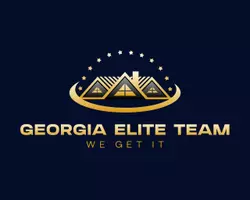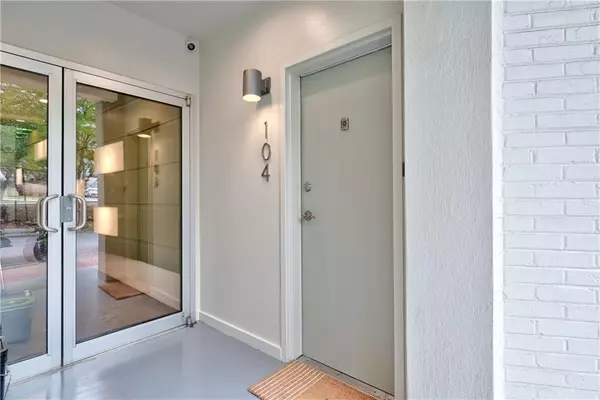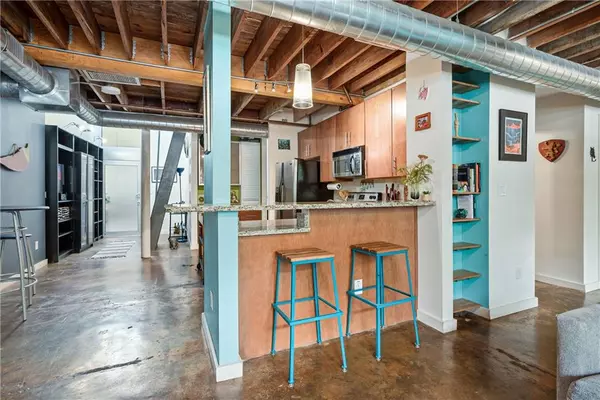$396,500
$389,000
1.9%For more information regarding the value of a property, please contact us for a free consultation.
172 Carroll ST SE #104 Atlanta, GA 30312
2 Beds
1 Bath
1,125 SqFt
Key Details
Sold Price $396,500
Property Type Condo
Sub Type Condominium
Listing Status Sold
Purchase Type For Sale
Square Footage 1,125 sqft
Price per Sqft $352
Subdivision Carroll Street Lofts
MLS Listing ID 7078370
Sold Date 08/02/22
Style Loft
Bedrooms 2
Full Baths 1
Construction Status Resale
HOA Fees $125/mo
HOA Y/N Yes
Year Built 2006
Annual Tax Amount $2,400
Tax Year 2021
Lot Size 980 Sqft
Acres 0.0225
Property Sub-Type Condominium
Source First Multiple Listing Service
Property Description
Cabbagetown mixes the quaintness of a small neighborhood community with the true convenience of City living which grants walkabilty to countless useful destinations and endless more in short biking distance. The seller has enjoyed the past 5yrs in Cabbagetown so much she decided to transition into a house a few blocks away to stay even longer. Second Bedroom measures 10ft x 12ft. Water heater is 1.5yrs old & HVAC is less than 3yrs old. Carroll Street Lofts includes the ease of condo ownership but without the common negative aspects such as long walks from parking lots, slow elevators & never ending hallways to finally reach your door. The building itself has a history as the Boys Club long ago for local children; the Atrium served as the basketball court and now provides 23 foot ceilings in areas within the condo. As an added bonus Unit #104 is permitted to be live/work. Here's a list of places within a mile: scenic parks, groceries, concert venue, movie theatre, gyms, massage therapists, dentists, dog daycare, vets, mechanics, Switchyards co-work space, Marta, hardware stores, breweries, hair stylists, coffee, restaurants & bars & so much more to come.
Location
State GA
County Fulton
Area Carroll Street Lofts
Lake Name None
Rooms
Bedroom Description Master on Main,Split Bedroom Plan
Other Rooms None
Basement None
Main Level Bedrooms 2
Dining Room Open Concept
Kitchen Breakfast Bar, Cabinets Stain, Pantry, Stone Counters, View to Family Room
Interior
Interior Features Beamed Ceilings, High Speed Internet, Walk-In Closet(s)
Heating Central
Cooling Central Air
Flooring Concrete
Fireplaces Type None
Equipment None
Window Features None
Appliance Dishwasher, Electric Range, Electric Water Heater, Microwave
Laundry In Bathroom, Main Level
Exterior
Exterior Feature None
Parking Features Assigned
Fence None
Pool None
Community Features Homeowners Assoc, Near Beltline, Near Public Transport, Near Schools, Near Shopping, Public Transportation
Utilities Available Cable Available
Waterfront Description None
View Y/N Yes
View Other
Roof Type Other
Street Surface None
Accessibility Accessible Entrance
Handicap Access Accessible Entrance
Porch None
Total Parking Spaces 1
Private Pool false
Building
Lot Description Other
Story One
Foundation Slab
Sewer Public Sewer
Water Public
Architectural Style Loft
Level or Stories One
Structure Type Other
Construction Status Resale
Schools
Elementary Schools Parkside
Middle Schools Martin L. King Jr.
High Schools Maynard Jackson
Others
Senior Community no
Restrictions true
Tax ID 14 002000042132
Ownership Condominium
Financing no
Read Less
Want to know what your home might be worth? Contact us for a FREE valuation!

Our team is ready to help you sell your home for the highest possible price ASAP

Bought with Harry Norman Realtors
GET MORE INFORMATION







