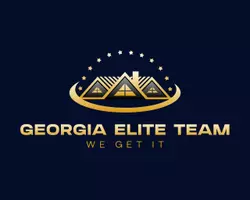
1100 Howell Mill RD NW #808 Atlanta, GA 30318
3 Beds
2.5 Baths
1,530 SqFt
UPDATED:
Key Details
Property Type Condo
Sub Type Condominium
Listing Status Active
Purchase Type For Sale
Square Footage 1,530 sqft
Price per Sqft $411
Subdivision White Provision
MLS Listing ID 7677529
Style Contemporary,High Rise (6 or more stories)
Bedrooms 3
Full Baths 2
Half Baths 1
Construction Status Resale
HOA Fees $1,296/mo
HOA Y/N Yes
Year Built 2009
Annual Tax Amount $6,409
Tax Year 2024
Lot Size 1,524 Sqft
Acres 0.035
Property Sub-Type Condominium
Source First Multiple Listing Service
Property Description
Location
State GA
County Fulton
Area White Provision
Lake Name None
Rooms
Bedroom Description Roommate Floor Plan,Sitting Room,Other
Other Rooms None
Basement None
Main Level Bedrooms 3
Dining Room Open Concept
Kitchen Breakfast Bar, Cabinets White, Eat-in Kitchen, Stone Counters, View to Family Room, Other
Interior
Interior Features Double Vanity, Entrance Foyer, High Ceilings 10 ft Main, High Speed Internet, Recessed Lighting, Tray Ceiling(s), Walk-In Closet(s), Other
Heating Forced Air, Natural Gas
Cooling Ceiling Fan(s), Central Air
Flooring Hardwood
Fireplaces Type None
Equipment None
Window Features Insulated Windows
Appliance Dishwasher, Disposal, Dryer, Gas Oven, Gas Range, Microwave, Refrigerator, Washer
Laundry In Hall, Laundry Room
Exterior
Exterior Feature Other
Parking Features Assigned, Drive Under Main Level, Garage Door Opener
Fence None
Pool None
Community Features Fitness Center, Gated, Homeowners Assoc, Near Public Transport, Near Schools, Near Shopping, Near Trails/Greenway, Pool, Restaurant, Street Lights, Other
Utilities Available Other
Waterfront Description None
View Y/N Yes
View City, Other
Roof Type Composition
Street Surface Paved
Accessibility Accessible Elevator Installed, Accessible Entrance
Handicap Access Accessible Elevator Installed, Accessible Entrance
Porch None
Total Parking Spaces 2
Private Pool false
Building
Lot Description Landscaped
Story One
Foundation Slab
Sewer Public Sewer
Water Public
Architectural Style Contemporary, High Rise (6 or more stories)
Level or Stories One
Structure Type Other
Construction Status Resale
Schools
Elementary Schools Centennial Place
Middle Schools David T Howard
High Schools Midtown
Others
HOA Fee Include Door person,Gas,Insurance,Maintenance Grounds,Pest Control,Swim,Trash
Senior Community no
Restrictions true
Ownership Condominium
Financing no

GET MORE INFORMATION







