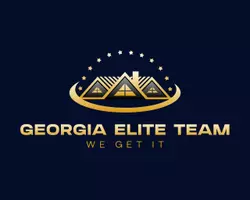
3071 Nectar DR Powder Springs, GA 30127
4 Beds
2.5 Baths
3,170 SqFt
UPDATED:
Key Details
Property Type Single Family Home
Sub Type Single Family Residence
Listing Status Active
Purchase Type For Sale
Square Footage 3,170 sqft
Price per Sqft $113
Subdivision Peach Plantation
MLS Listing ID 7650745
Style Traditional
Bedrooms 4
Full Baths 2
Half Baths 1
Construction Status Resale
HOA Fees $530/mo
HOA Y/N Yes
Year Built 1991
Annual Tax Amount $3,825
Tax Year 2024
Lot Size 0.365 Acres
Acres 0.3649
Property Sub-Type Single Family Residence
Source First Multiple Listing Service
Property Description
cathedral ceilings, creating a bright and open feel, while fresh paint and updated flooring flow
throughout the home. The spacious eat-in kitchen offers abundant cabinet and countertop space,
perfect for cooking and entertaining. The primary suite includes a large bathroom with a separate
garden tub and shower for relaxation. Enjoy outdoor living on the deck, and take advantage of the
finished basement that provides additional living space, office, or recreation options.
Location
State GA
County Cobb
Area Peach Plantation
Lake Name None
Rooms
Bedroom Description Other
Other Rooms None
Basement Bath/Stubbed, Daylight, Exterior Entry, Finished, Full, Interior Entry
Main Level Bedrooms 1
Dining Room Separate Dining Room
Kitchen Cabinets Other, Eat-in Kitchen, Laminate Counters, Pantry
Interior
Interior Features Cathedral Ceiling(s), Entrance Foyer
Heating Central
Cooling Central Air, Electric
Flooring Carpet, Ceramic Tile, Luxury Vinyl
Fireplaces Type None
Equipment None
Window Features Insulated Windows
Appliance Dishwasher, Gas Range, Range Hood
Laundry Laundry Room
Exterior
Exterior Feature Private Yard, Rain Gutters
Parking Features Driveway
Fence None
Pool None
Community Features Homeowners Assoc, Pool, Tennis Court(s)
Utilities Available Cable Available, Electricity Available, Phone Available, Sewer Available, Water Available
Waterfront Description None
View Y/N Yes
View Other
Roof Type Composition,Shingle
Street Surface Asphalt,Paved
Accessibility None
Handicap Access None
Porch Deck
Private Pool false
Building
Lot Description Back Yard, Front Yard, Private
Story Two
Foundation Concrete Perimeter
Sewer Public Sewer
Water Public
Architectural Style Traditional
Level or Stories Two
Structure Type Frame
Construction Status Resale
Schools
Elementary Schools Varner
Middle Schools Tapp
High Schools Mceachern
Others
Senior Community no
Restrictions false
Tax ID 19067700260
Acceptable Financing Cash, Conventional, VA Loan
Listing Terms Cash, Conventional, VA Loan

GET MORE INFORMATION







