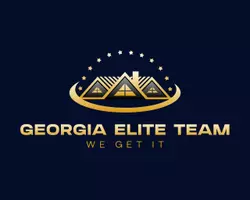
53 Reece DR Hoschton, GA 30548
5 Beds
4.5 Baths
3,877 SqFt
Open House
Sun Sep 21, 1:00pm - 3:00pm
UPDATED:
Key Details
Property Type Single Family Home
Sub Type Single Family Residence
Listing Status Active
Purchase Type For Sale
Square Footage 3,877 sqft
Price per Sqft $167
Subdivision Whitaker Downs
MLS Listing ID 7647332
Style Ranch,Traditional
Bedrooms 5
Full Baths 4
Half Baths 1
Construction Status Resale
HOA Fees $600/ann
HOA Y/N Yes
Year Built 2002
Annual Tax Amount $4,962
Tax Year 2024
Lot Size 0.750 Acres
Acres 0.75
Property Sub-Type Single Family Residence
Source First Multiple Listing Service
Property Description
Location
State GA
County Jackson
Area Whitaker Downs
Lake Name None
Rooms
Bedroom Description In-Law Floorplan,Master on Main,Roommate Floor Plan
Other Rooms None
Basement Boat Door, Exterior Entry, Finished, Finished Bath, Full, Interior Entry
Main Level Bedrooms 3
Dining Room Seats 12+, Separate Dining Room
Kitchen Breakfast Room, Cabinets Stain, Eat-in Kitchen, Keeping Room, Other Surface Counters, Pantry
Interior
Interior Features Crown Molding, Double Vanity, Entrance Foyer, High Ceilings 9 ft Main, High Speed Internet, Tray Ceiling(s), Vaulted Ceiling(s), Walk-In Closet(s)
Heating Central, Electric, Floor Furnace, Heat Pump
Cooling Ceiling Fan(s), Central Air
Flooring Carpet, Ceramic Tile, Hardwood, Luxury Vinyl
Fireplaces Number 1
Fireplaces Type Factory Built, Family Room
Equipment None
Window Features Double Pane Windows
Appliance Dishwasher, Electric Oven, Electric Water Heater, Gas Cooktop, Microwave
Laundry Laundry Room, Main Level
Exterior
Exterior Feature Rear Stairs
Parking Features Attached, Driveway, Garage, Garage Faces Side
Garage Spaces 3.0
Fence Back Yard, Fenced, Privacy
Pool None
Community Features Clubhouse, Curbs, Homeowners Assoc, Playground, Pool, Sidewalks, Street Lights, Tennis Court(s)
Utilities Available Underground Utilities
Waterfront Description None
View Y/N Yes
View Neighborhood, Pool, Rural
Roof Type Composition
Street Surface Paved
Accessibility Accessible Doors, Accessible Entrance
Handicap Access Accessible Doors, Accessible Entrance
Porch Covered, Deck, Patio, Terrace
Private Pool false
Building
Lot Description Back Yard, Corner Lot, Front Yard, Landscaped, Level, Private
Story One and One Half
Foundation Concrete Perimeter
Sewer Septic Tank
Water Public
Architectural Style Ranch, Traditional
Level or Stories One and One Half
Structure Type Brick,HardiPlank Type
Construction Status Resale
Schools
Elementary Schools Heroes
Middle Schools Legacy Knoll
High Schools Jackson County
Others
Senior Community no
Restrictions false
Tax ID 103A 056

GET MORE INFORMATION







