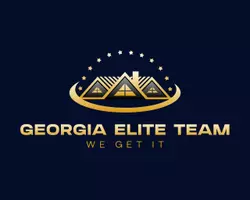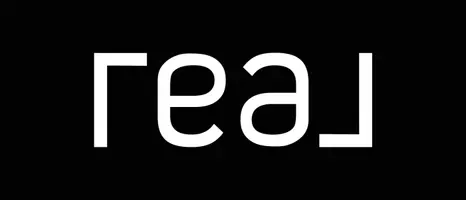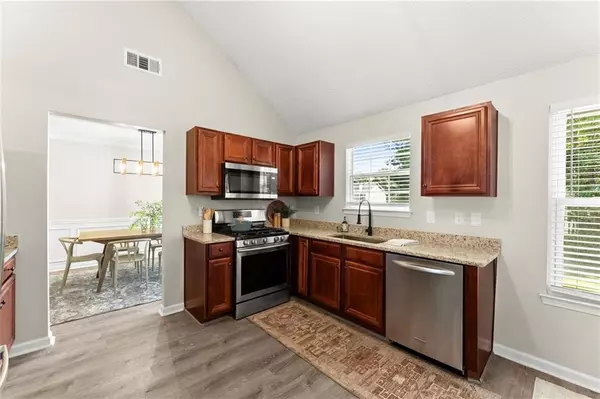
6877 Wildboar DR Fairburn, GA 30213
3 Beds
2.5 Baths
2,115 SqFt
UPDATED:
Key Details
Property Type Single Family Home
Sub Type Single Family Residence
Listing Status Active
Purchase Type For Sale
Square Footage 2,115 sqft
Price per Sqft $146
Subdivision Berkshire Place
MLS Listing ID 7650352
Style Traditional
Bedrooms 3
Full Baths 2
Half Baths 1
Construction Status Updated/Remodeled
HOA Fees $500/ann
HOA Y/N Yes
Year Built 2005
Annual Tax Amount $4,416
Tax Year 2024
Lot Size 0.453 Acres
Acres 0.4527
Property Sub-Type Single Family Residence
Source First Multiple Listing Service
Property Description
Location
State GA
County Fulton
Area Berkshire Place
Lake Name None
Rooms
Bedroom Description Oversized Master
Other Rooms None
Basement None
Dining Room Seats 12+, Separate Dining Room
Kitchen Cabinets Stain, Eat-in Kitchen, Pantry, Stone Counters, View to Family Room
Interior
Interior Features Entrance Foyer
Heating Central
Cooling Ceiling Fan(s), Central Air
Flooring Carpet, Luxury Vinyl
Fireplaces Number 1
Fireplaces Type Factory Built, Living Room
Equipment None
Window Features None
Appliance Dishwasher, Gas Range, Microwave, Refrigerator
Laundry Laundry Room
Exterior
Exterior Feature Other
Parking Features Attached, Garage
Garage Spaces 2.0
Fence Back Yard
Pool None
Community Features None
Utilities Available None
Waterfront Description None
View Y/N Yes
View Other
Roof Type Composition
Street Surface None
Accessibility None
Handicap Access None
Porch Front Porch, Patio
Private Pool false
Building
Lot Description Back Yard, Front Yard, Level
Story One and One Half
Foundation None
Sewer Public Sewer
Water Public
Architectural Style Traditional
Level or Stories One and One Half
Structure Type Aluminum Siding
Construction Status Updated/Remodeled
Schools
Elementary Schools Renaissance
Middle Schools Renaissance
High Schools Langston Hughes
Others
HOA Fee Include Swim
Senior Community no
Restrictions false
Tax ID 09F310001391901

GET MORE INFORMATION







